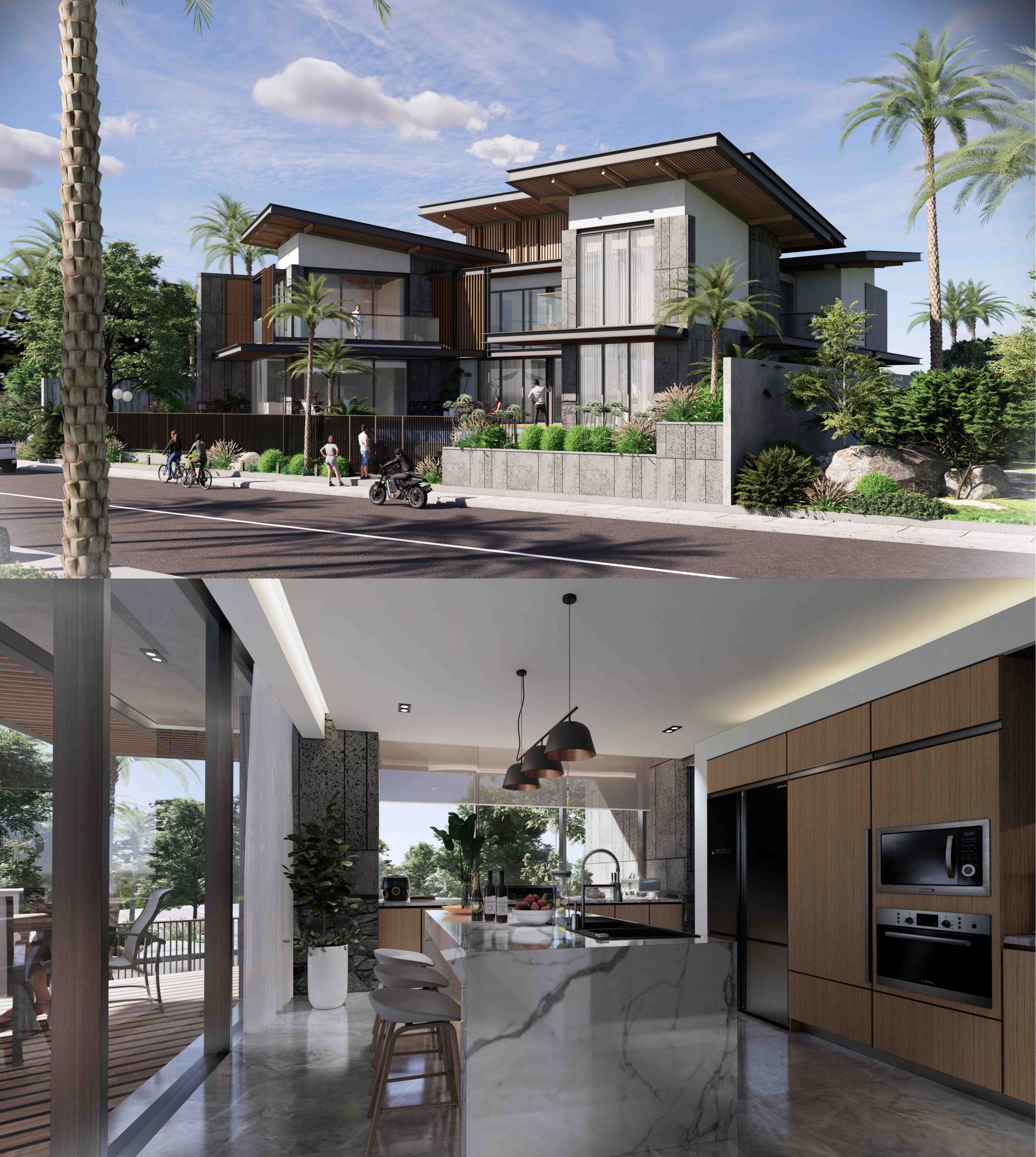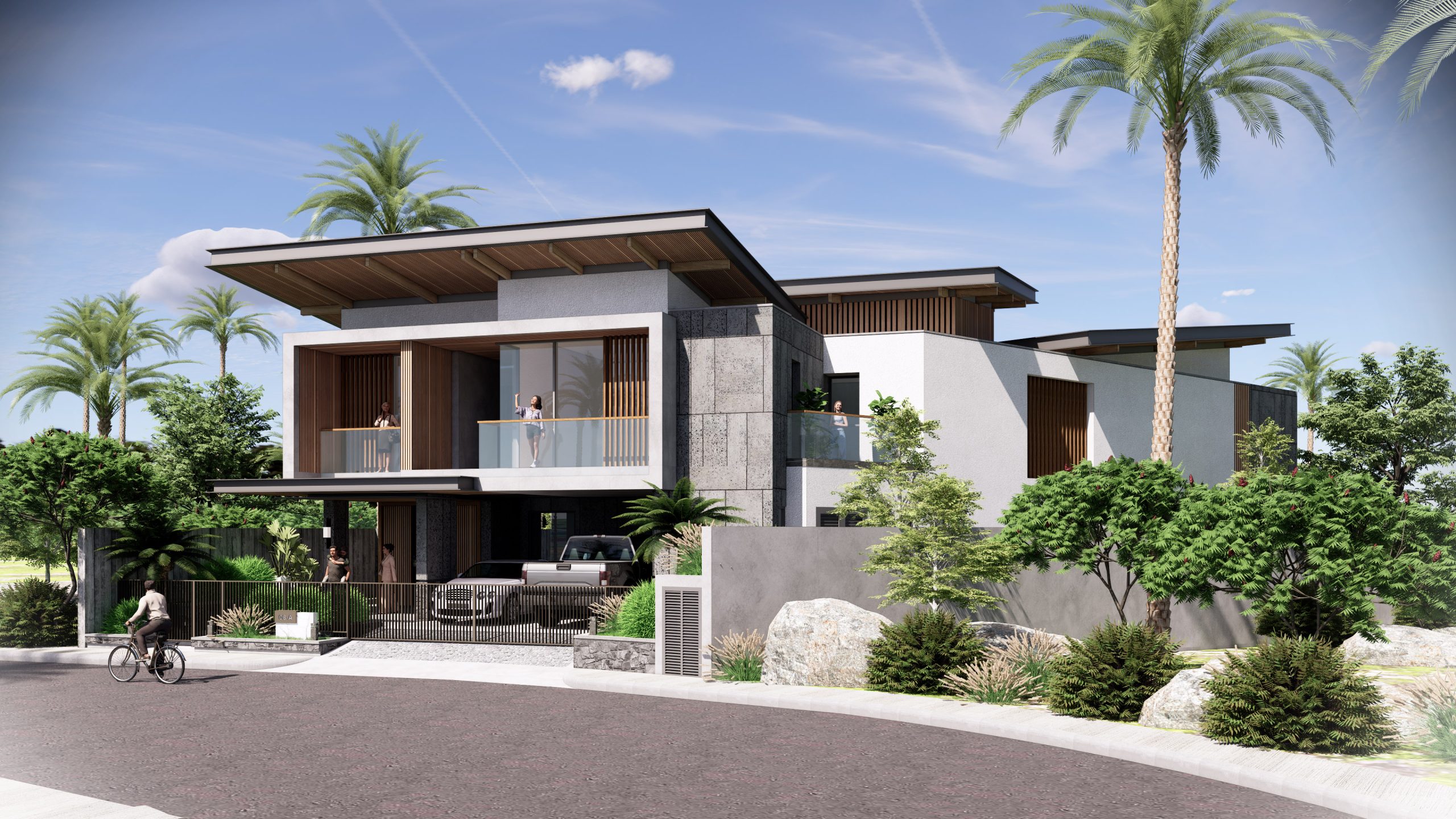Projects
Projects
Our Selected Projects
Each project in our portfolio is a testament to our passion for design excellence, cultural relevance, and innovative solutions. From luxury residences to mixed-use developments and iconic commercial spaces, our work reflects a commitment to precision, functionality, and timeless architectural character.
We don’t just build spaces—we craft experiences that elevate lifestyles and transform communities.
Explore the spaces we’ve shaped—each one telling a story of vision, purpose, and design mastery.
rETAIL & COMMERCIAL
Dar Es Salaam - Tanzania Africa
Rising in the heart of Tanzania, Tanzanite Mall is a bold new destination redefining the future of retail, dining, and leisure in East Africa. Spanning 40,000 square meters, this landmark development is inspired by the rare beauty and brilliance of its namesake gemstone—Tanzanite—and is designed to become a cultural and commercial icon for the region.
With its modern architectural elegance, curated tenant mix, and immersive experiences, Tanzanite Mall offers more than just shopping. It’s a vibrant hub where local artisans, global brands, families, and trendsetters converge in an atmosphere of style, innovation, and connection. From high-street fashion to open-air plazas, from culinary avenues to event spaces, every corner is crafted to celebrate diversity, movement, and lifestyle.
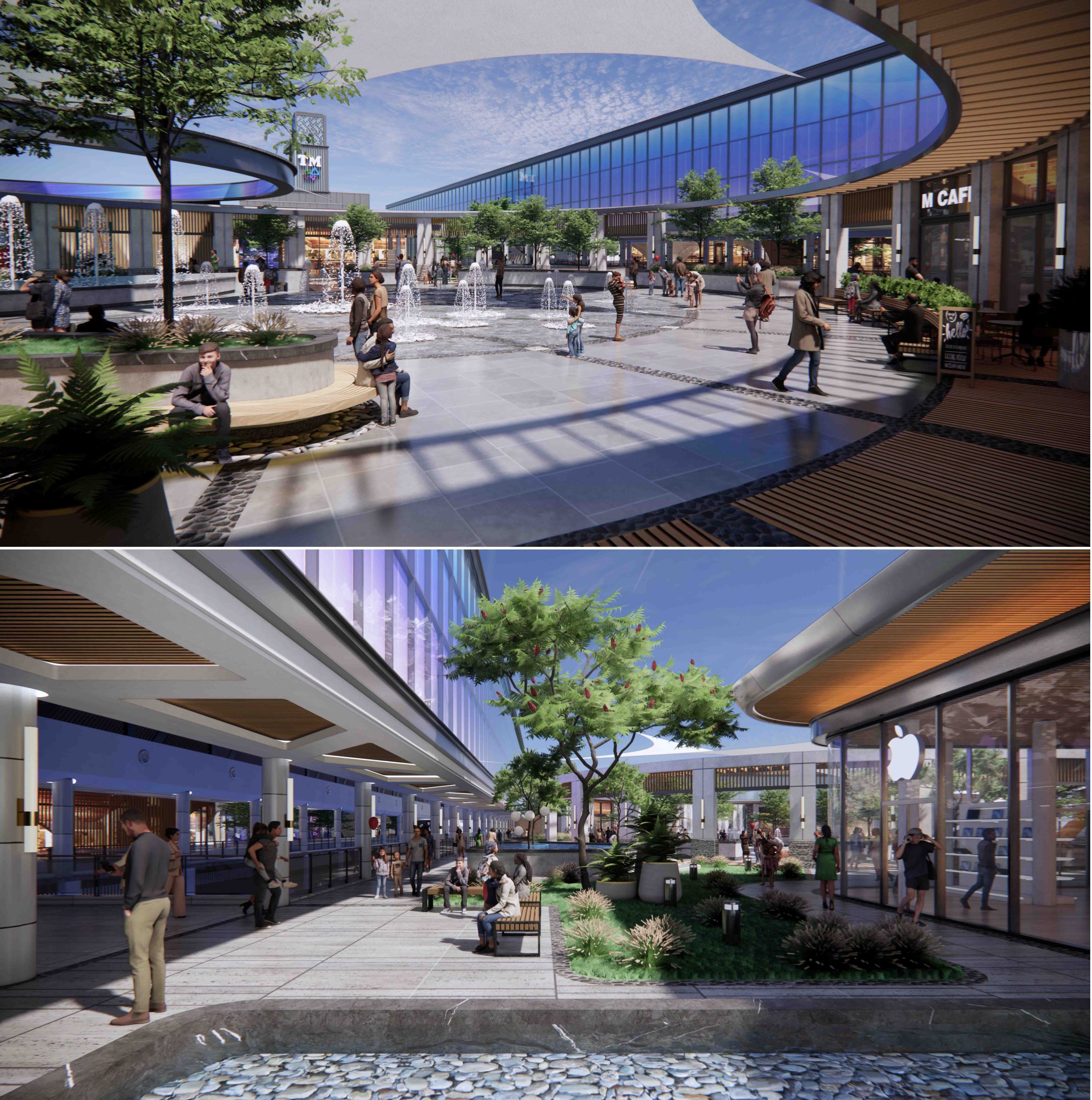
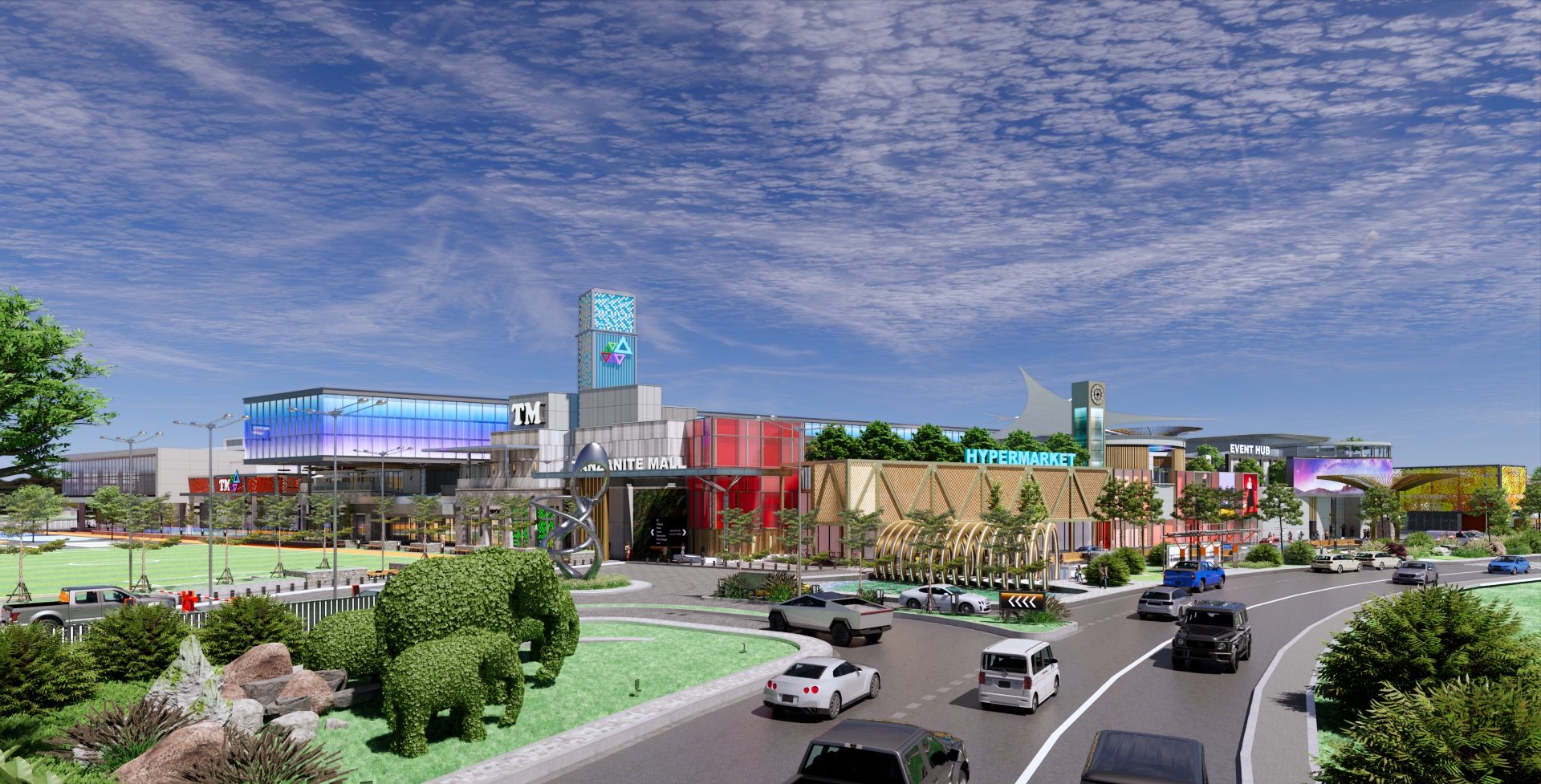
mIXED-USE DEVELOPMENT
Dubai UAE
Set along the iconic Dubai Creek, this visionary mixed-use development blends heritage and innovation in one architectural landmark. Rising with elegance, the project features premium residences, luxury hotel suites, high-end retail spaces, and vibrant lifestyle zones—all interconnected through a dynamic podium experience that flows like the creek itself.
Designed to echo the rich cultural soul of Old Dubai while embracing cutting-edge sustainability and modern living, this development redefines urban luxury. With sweeping waterfront views, shaded pedestrian promenades, and smart-integrated amenities, it offers a live-work-play destination for the next generation of city dwellers.
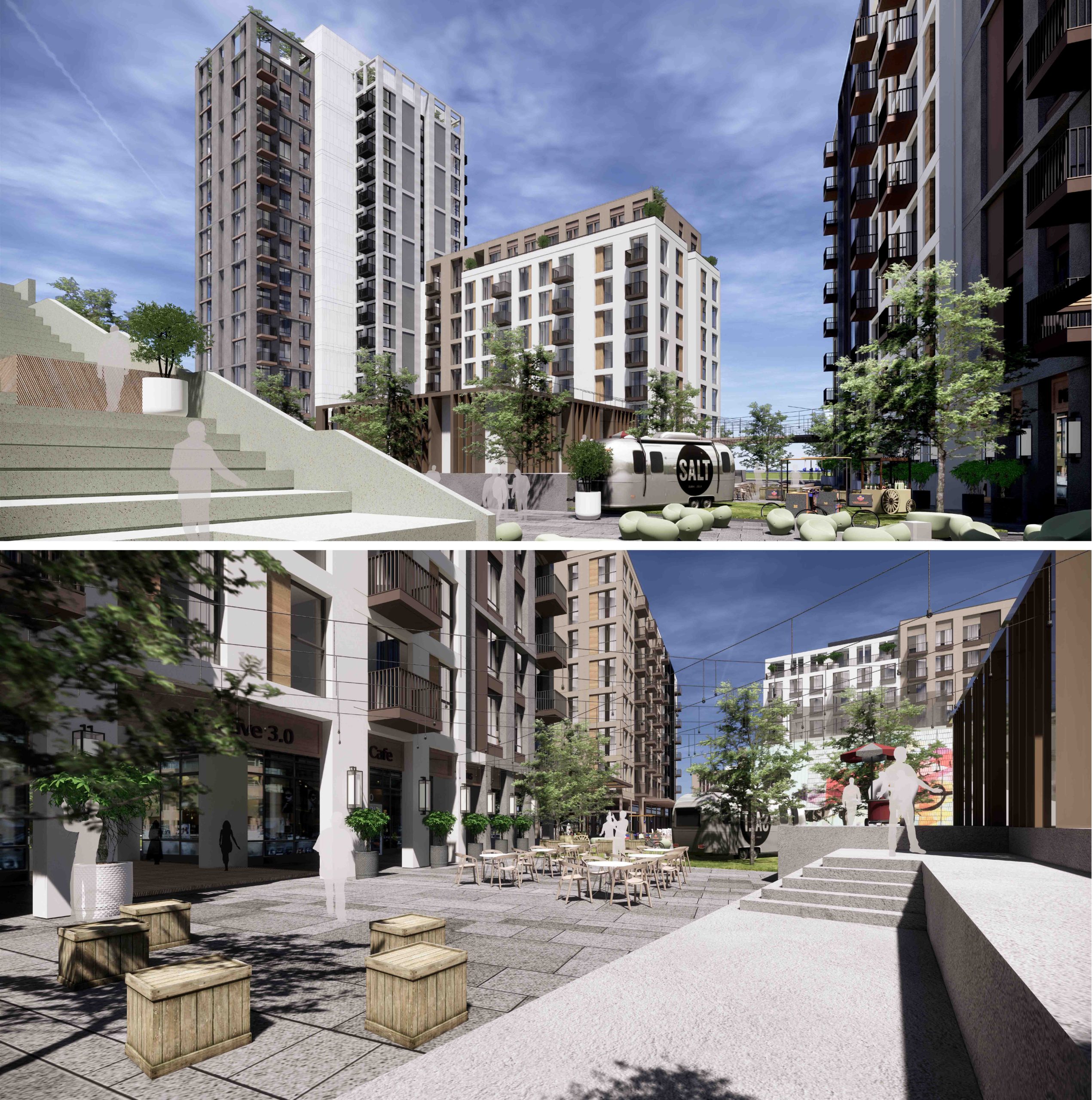
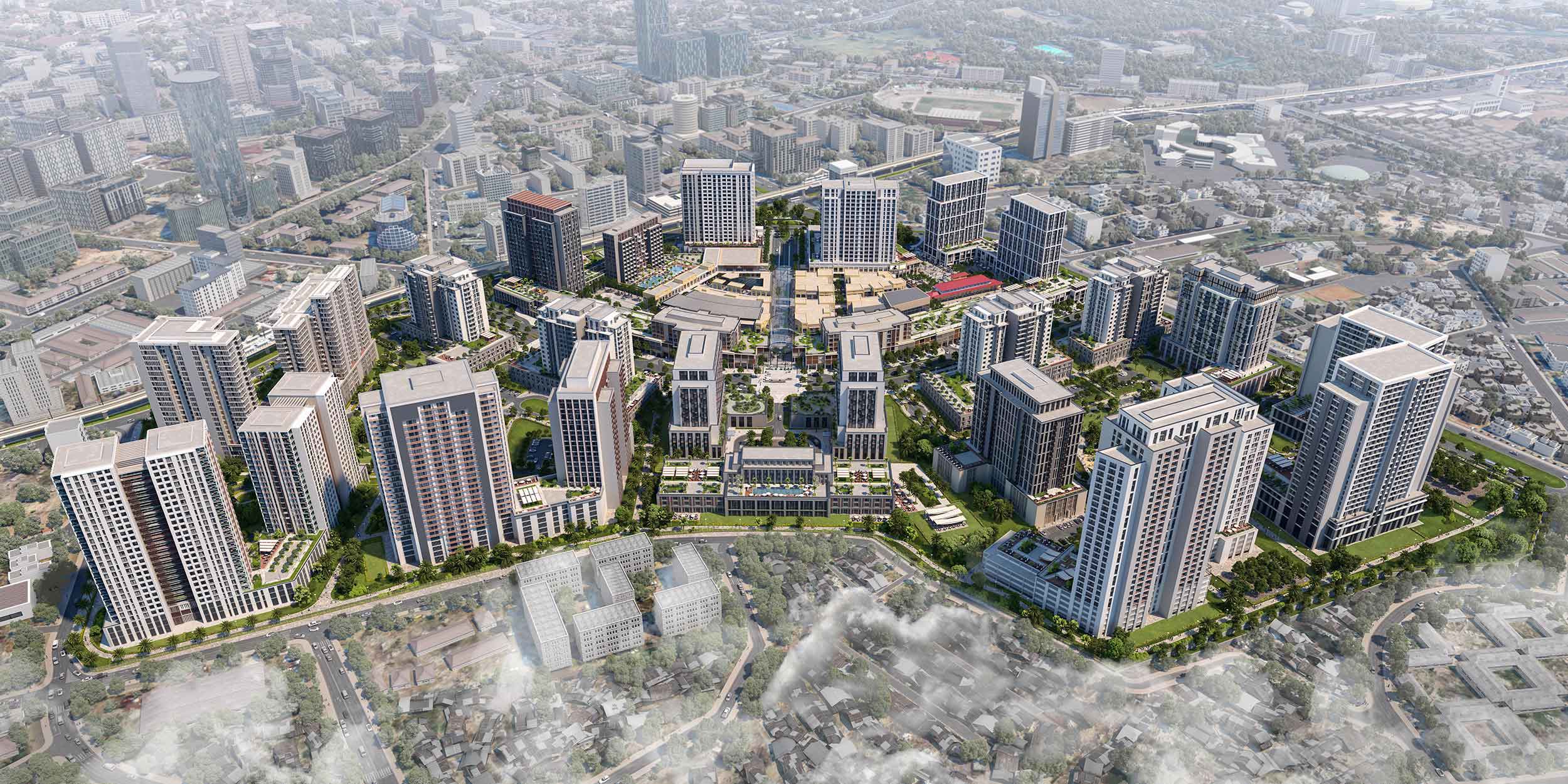
LUXURY RESIDENTIAL APARTMENT
Empire - Tanzania Africa
This exclusive G+9 residential tower redefines modern living in Dar es Salaam, offering sweeping 360-degree views of the Indian Ocean and city skyline. Designed for discerning residents, each unit is bathed in natural light and cooled by the ocean breeze, with spacious layouts, premium finishes, and expansive balconies that open to the horizon.
Located in one of the city’s most desirable neighborhoods, the tower combines privacy, elegance, and accessibility — minutes from key business and lifestyle hubs, yet wrapped in coastal tranquility. With a limited number of units and refined amenities, this is more than a residence — it’s a statement of prestige and elevated living.
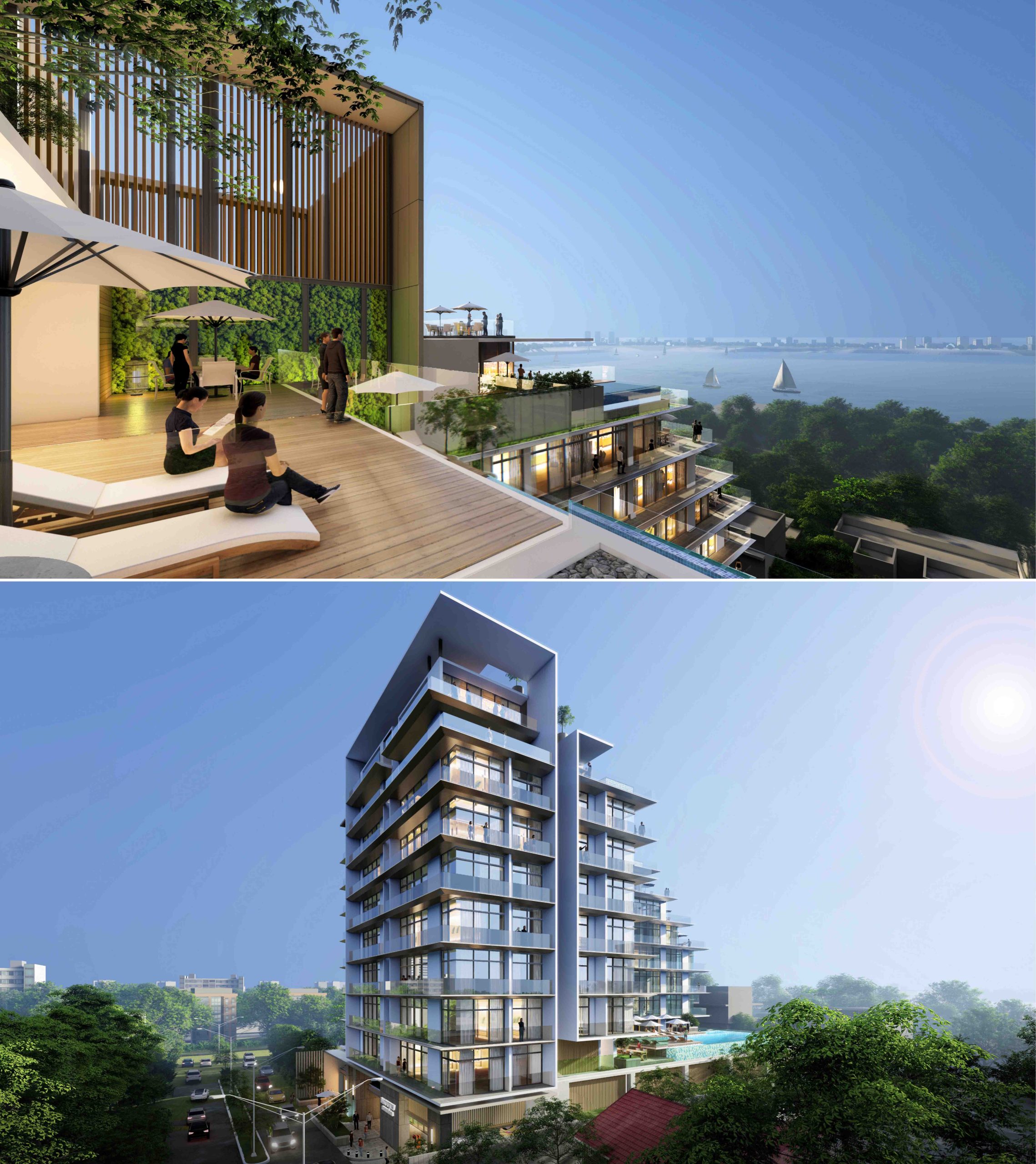
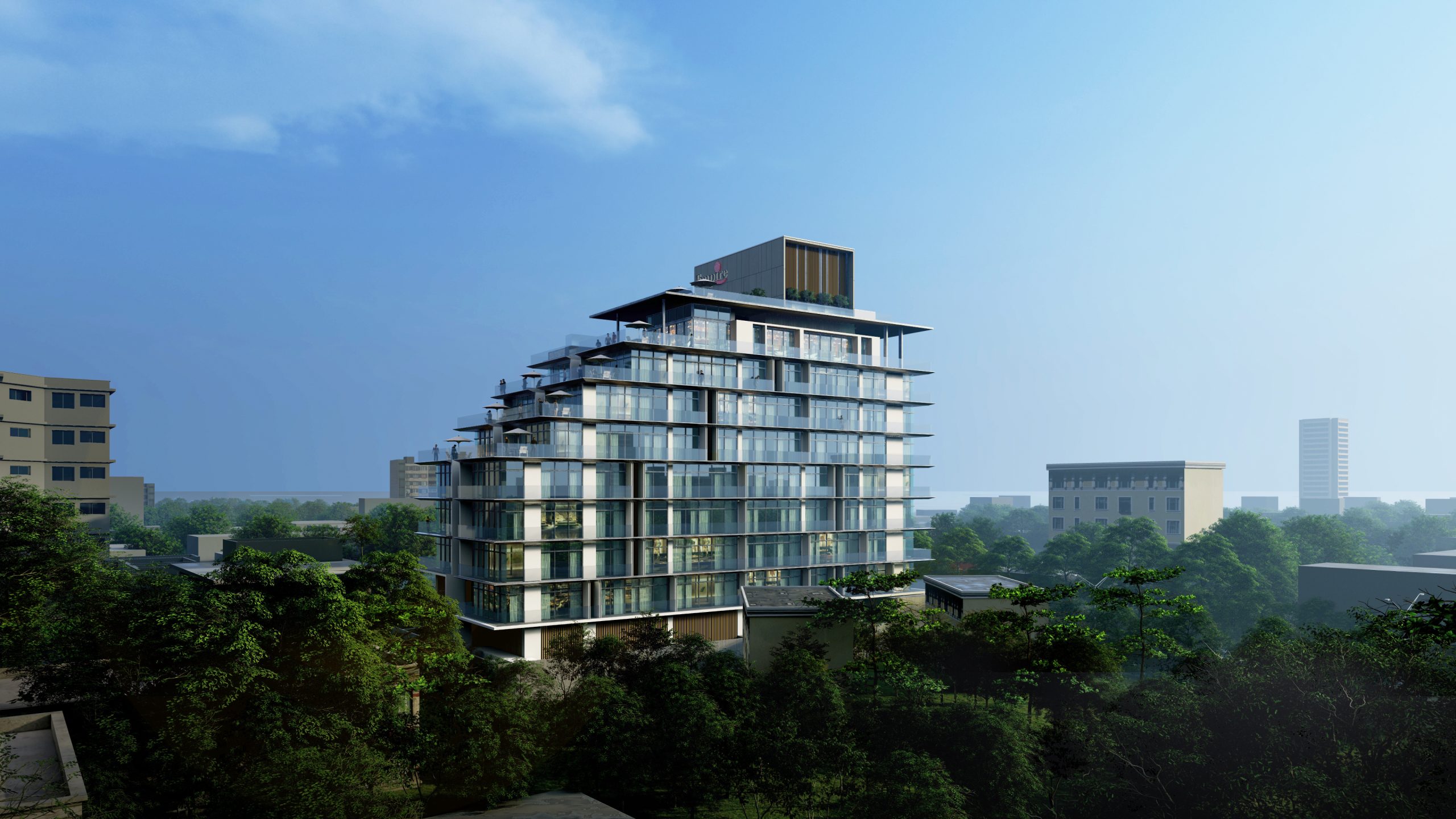
UPLIFTED sOCIALIZED HOUSING
city of Pasig - Philippines
Set to become a pilot model for inclusive urban living, this 322-unit uplifted socialized housing project in Santolan, Pasig City reimagines affordable housing with dignity, design, and sustainability at its core. Offering a diversified unit mix that directly responds to the evolving housing needs of the local community, the development integrates thoughtful spatial planning, resilient architecture, and a human-centered environment.
Beyond livability, the project champions sustainability — powered by 30% renewable energy and guided by green building principles in material selection, architectural design, and utility systems. From solar-integrated rooftops to eco-efficient water and waste management, every detail reflects a commitment to responsible urban development. This community aims not only to house, but to uplift — setting a new benchmark for public-private collaboration in progressive Filipino housing.
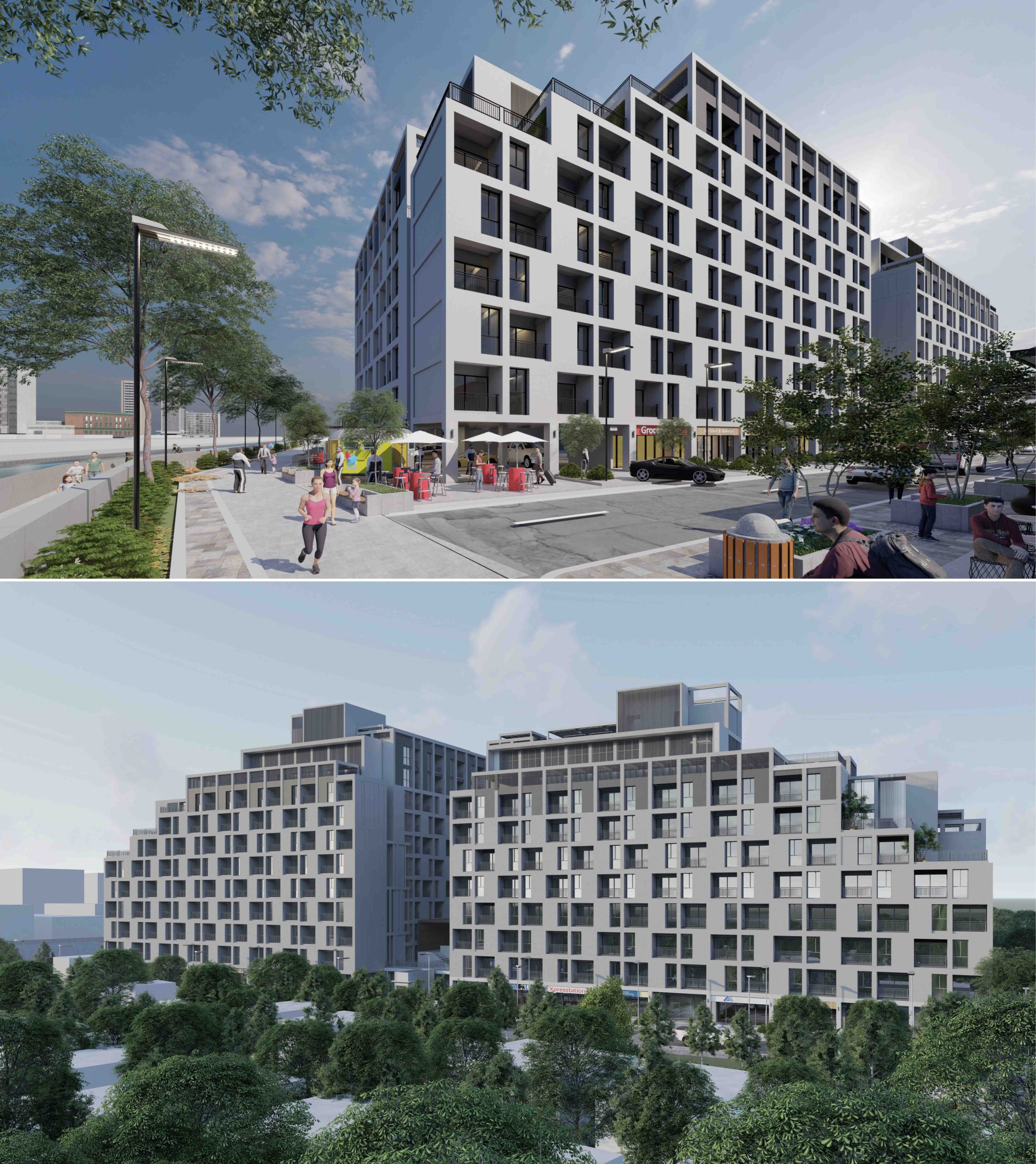
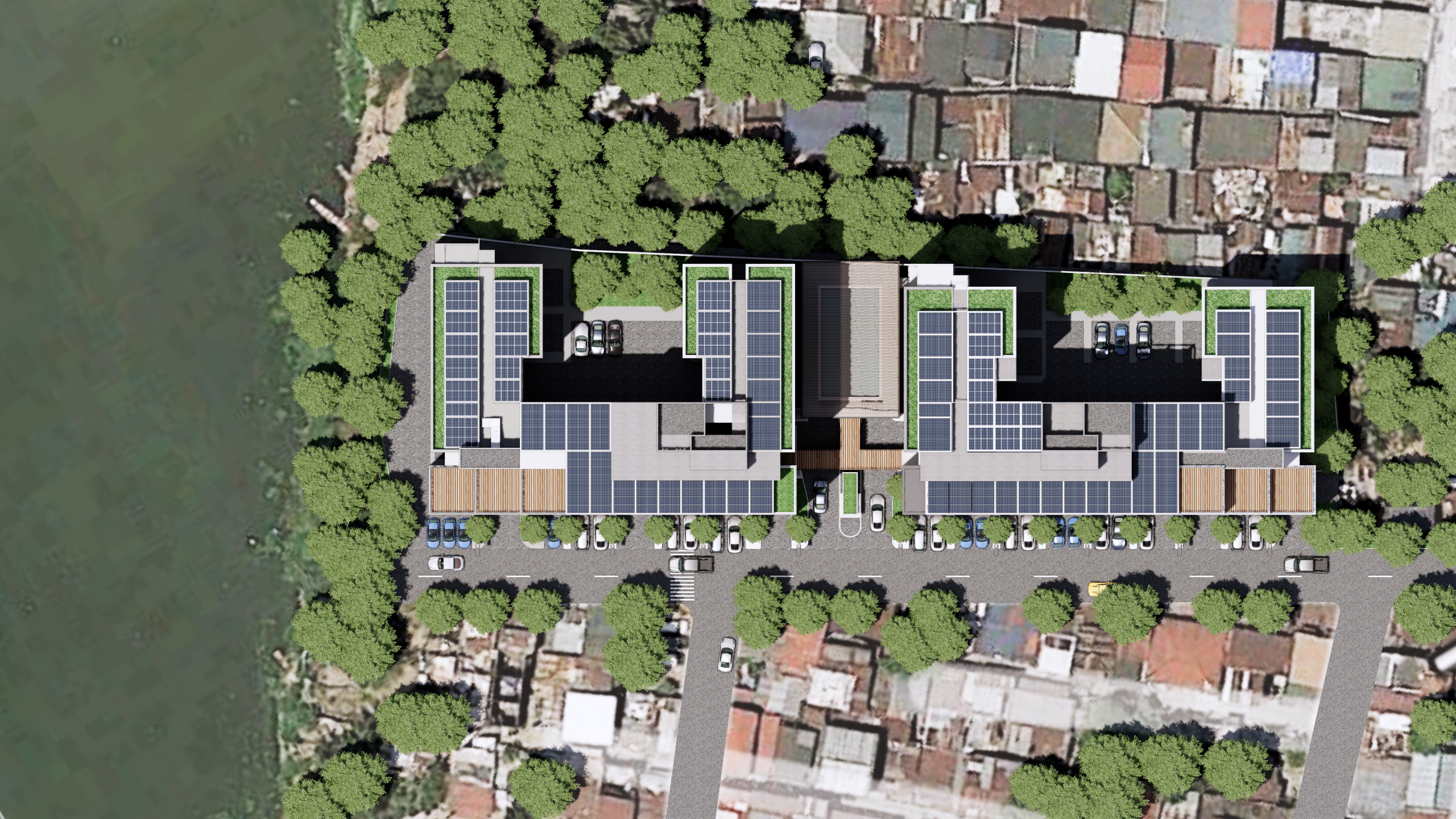
CABINS BY THE SEA
puerto Azul - Philippines
Nestled between lush mountains and the serene coastline of Puerto Azul, this exclusive beach-mountain resort offers a unique escape where nature and architecture blend seamlessly. The resort features a curated collection of private cabins, each thoughtfully positioned to maximize panoramic views of the sea, forested slopes, and open sky. Designed for rest, retreat, and reconnection, every cabin combines rustic charm with modern comfort — using sustainable materials and low-impact building techniques that honor the natural beauty of the site.
This rare coastal sanctuary is located just a few hours from Metro Manila yet feels worlds away — making it an ideal getaway for those seeking peace, privacy, and a deeper connection to the land and sea. Whether for weekend escapes, wellness retreats, or intimate gatherings, the resort cabins offer a timeless and immersive experience in one of Cavite’s most breathtaking settings
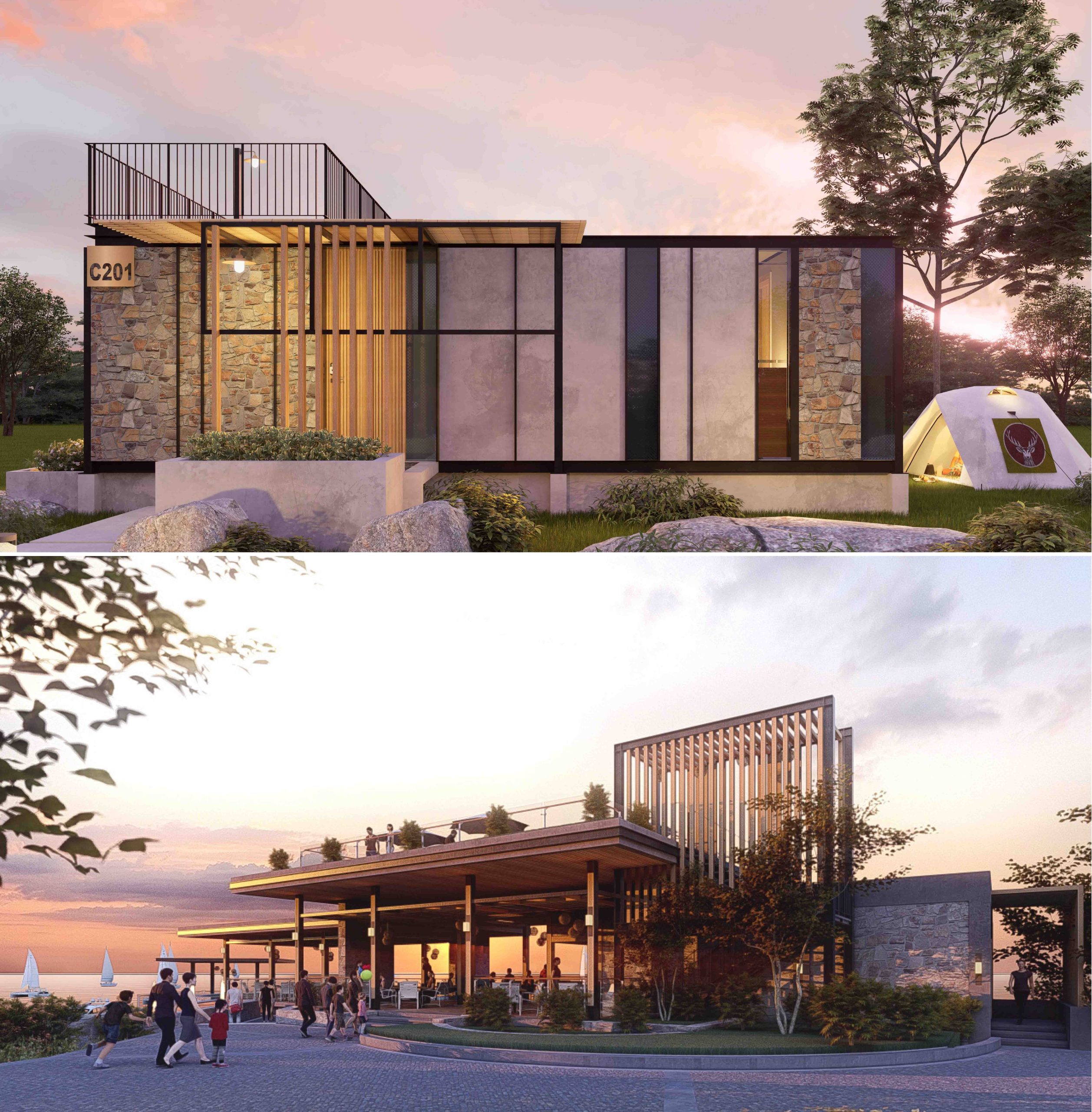
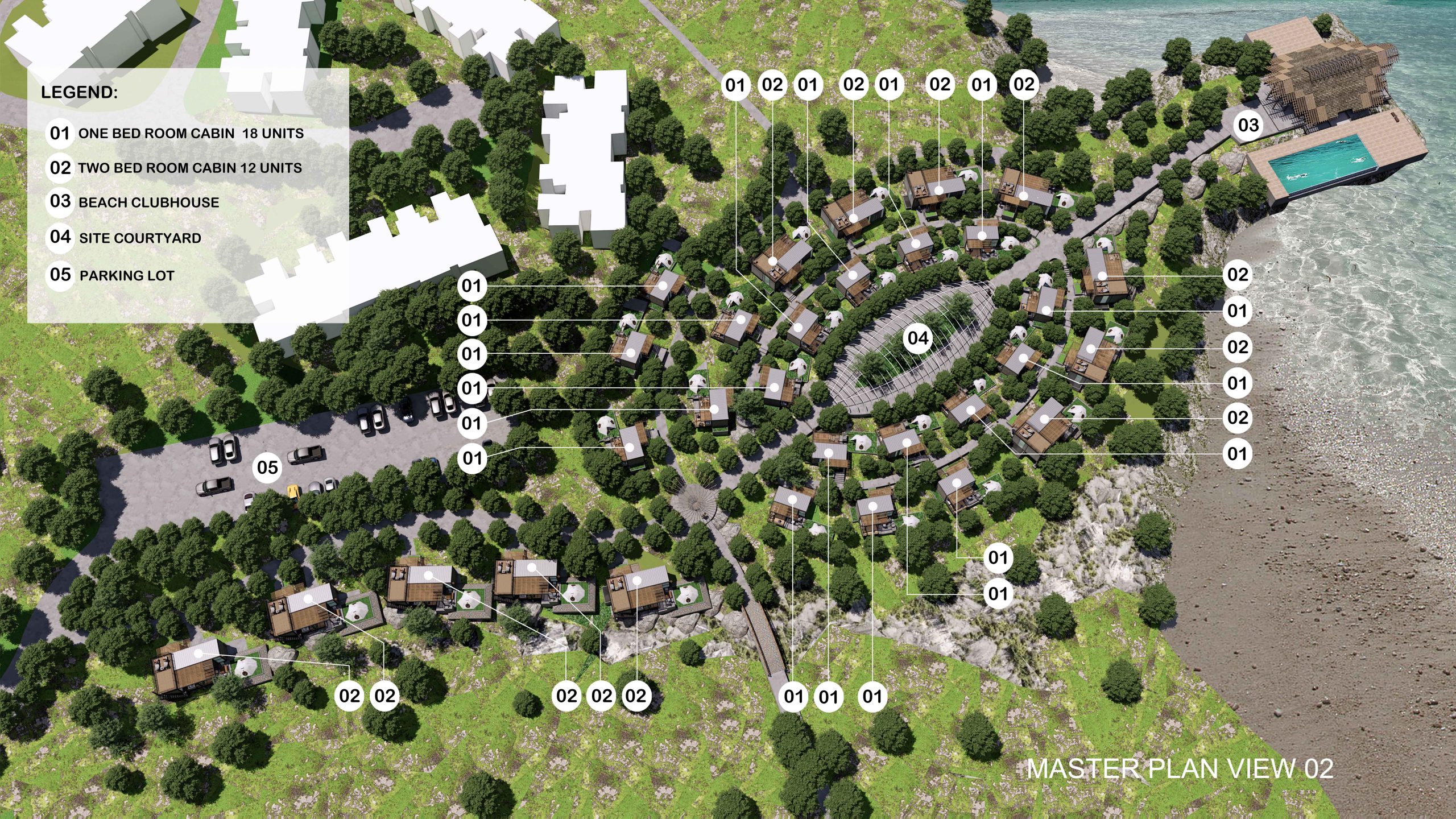
THE ELEVE - mIXED-USE DEVELOPMENT
calamba - Philippines
Eleve Calamba — Redefining Elevated Living in the Heart of Laguna
Nestled in the progressive city of Calamba, Laguna, Eleve Calamba is a visionary mixed-use development that brings together modern living, leisure, and lifestyle in one vibrant destination. Spanning a thoughtfully planned community, Eleve Calamba harmonizes mid-rise condominiums, modern villas, and retail-commercial spaces, offering residents and visitors an elevated way of life surrounded by nature, convenience, and urban charm.
Mid-Rise Condominiums: Designed for comfort and style, these modern residences blend urban sophistication with the serenity of suburban living. Smart layouts, green open spaces, and lifestyle amenities provide a perfect balance between work and leisure.
Modern Villas: Private and contemporary, the villas offer exclusive living with spacious interiors, landscaped gardens, and premium finishes—ideal for families seeking both privacy and connectivity within a vibrant community.
Retail + Commercial Spaces: At the heart of the development lies a dynamic retail and commercial hub that brings together cafés, boutiques, services, and workspaces—curated to serve the needs of both residents and the surrounding community.
More than a place to live, Eleve Calamba is a lifestyle destination. Strategically located with access to key highways, educational institutions, and economic zones, it promises not only comfort and convenience but also lasting value.
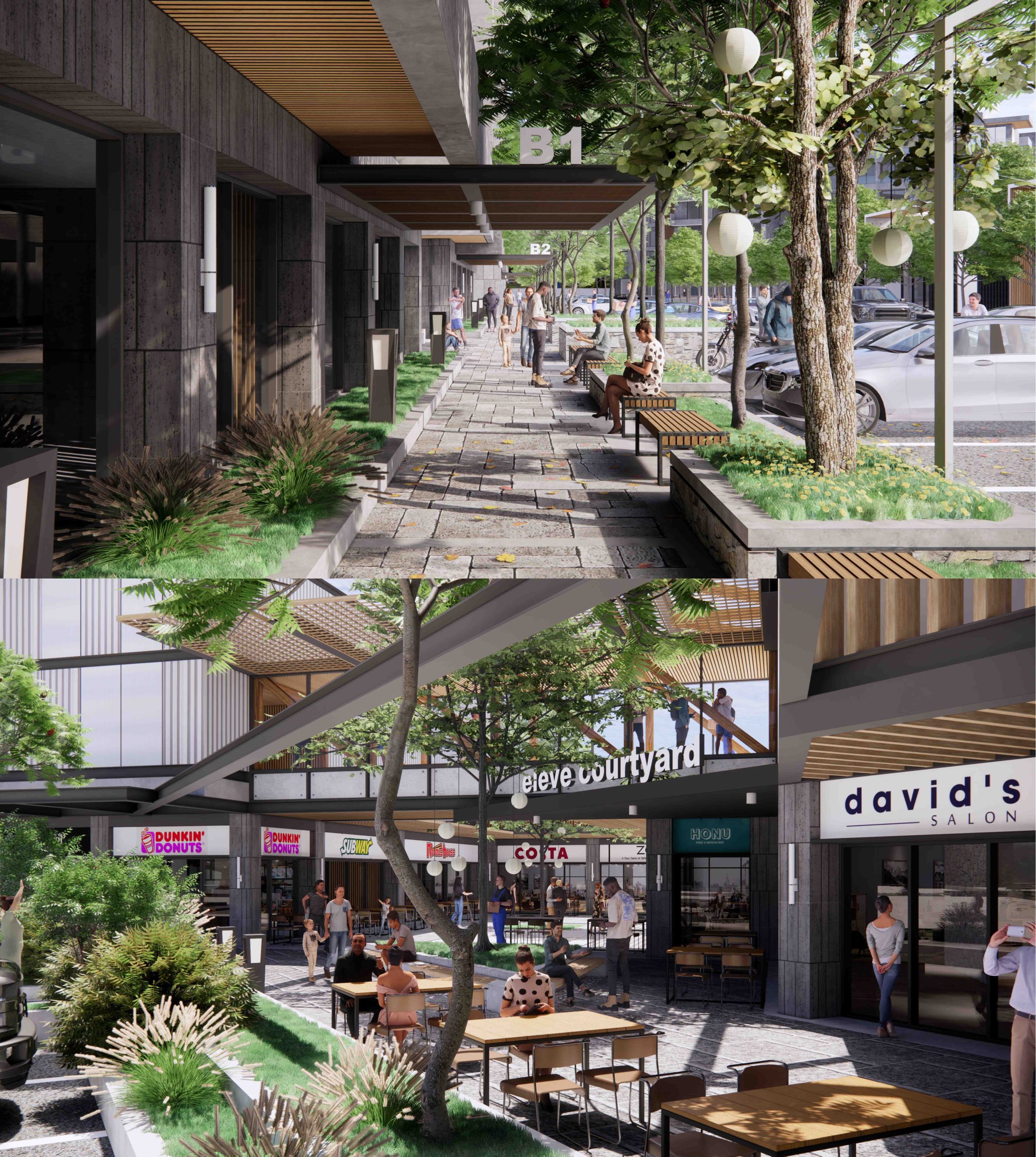
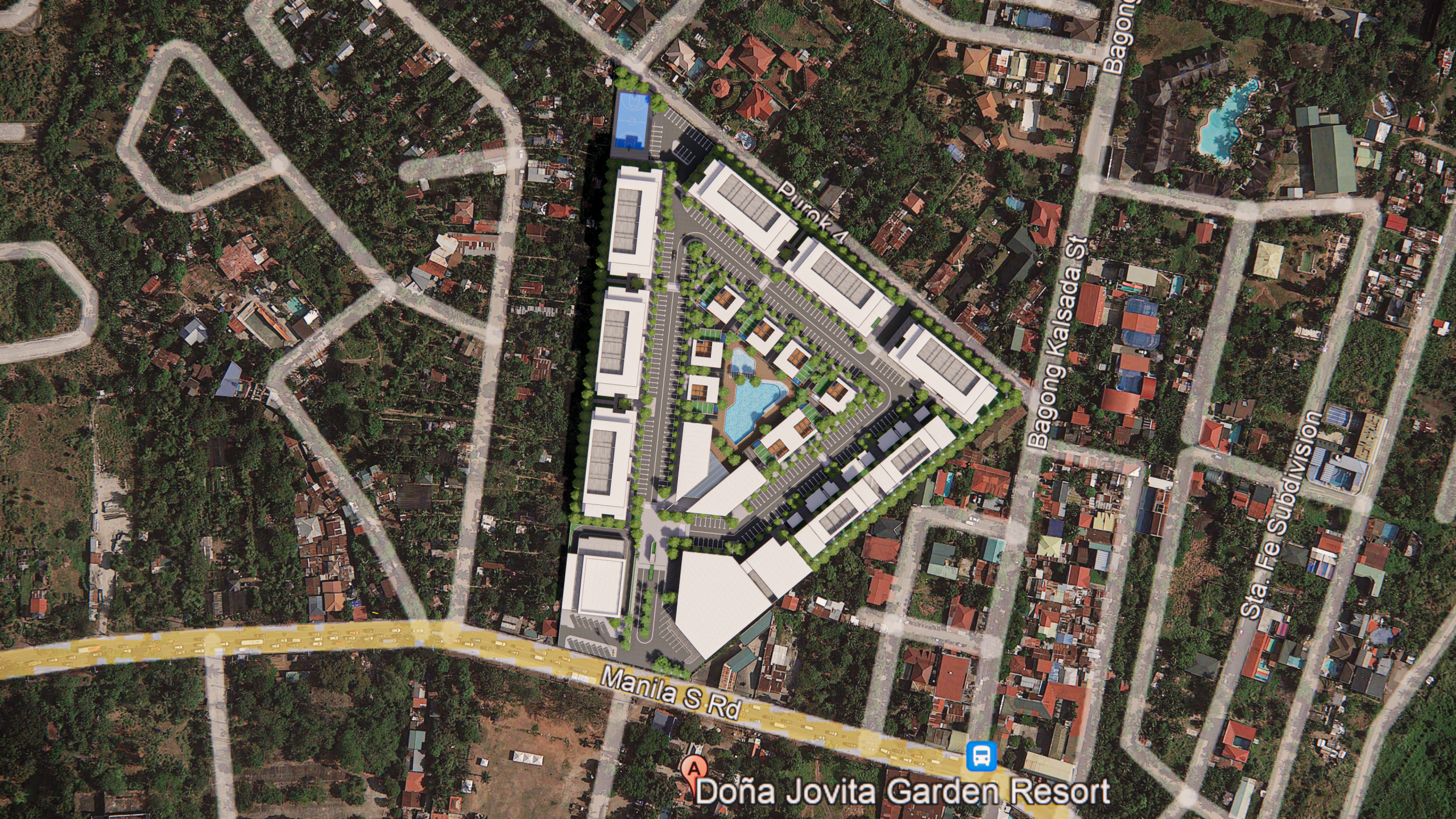
CABAGAN MUNICIPAL HALL- REDEVELOPMENT
Cabagan Isabela - Philippines
Rooted in the heart of Region 2, this public building in Cabagan, Isabela stands as a modern architectural landmark that proudly reflects the identity of its people. Designed as a contemporary civic masterpiece, the structure harmonizes progressive design principles with the rich cultural heritage of Cabagan — from indigenous motifs to vernacular forms reinterpreted with bold simplicity. Every space is crafted to embody both functional efficiency and cultural symbolism, creating a place where tradition and modernity coexist. This project is more than a building — it is a statement of pride, resilience, and transformation, echoing the aspirations of a vibrant and evolving community.
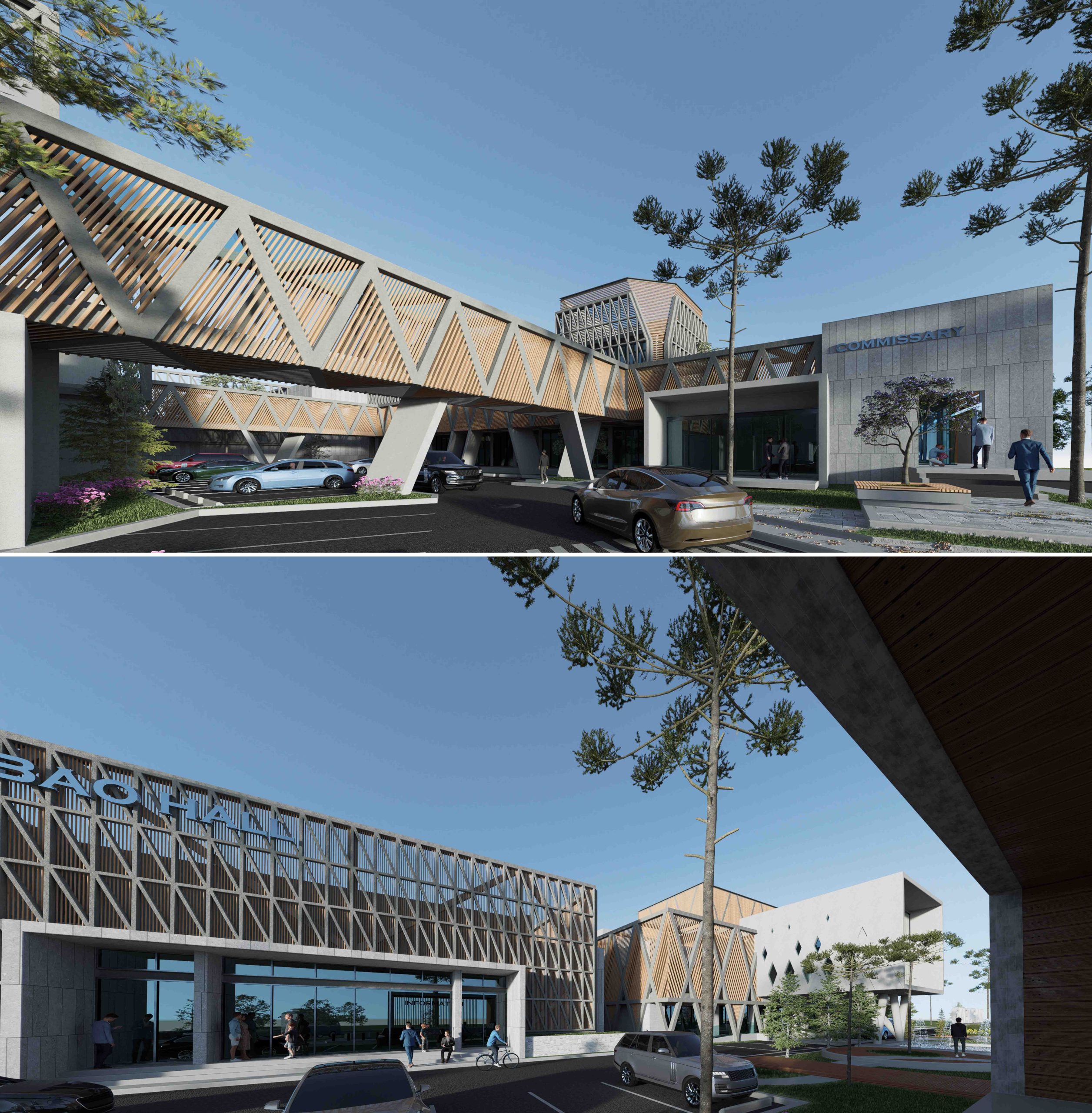
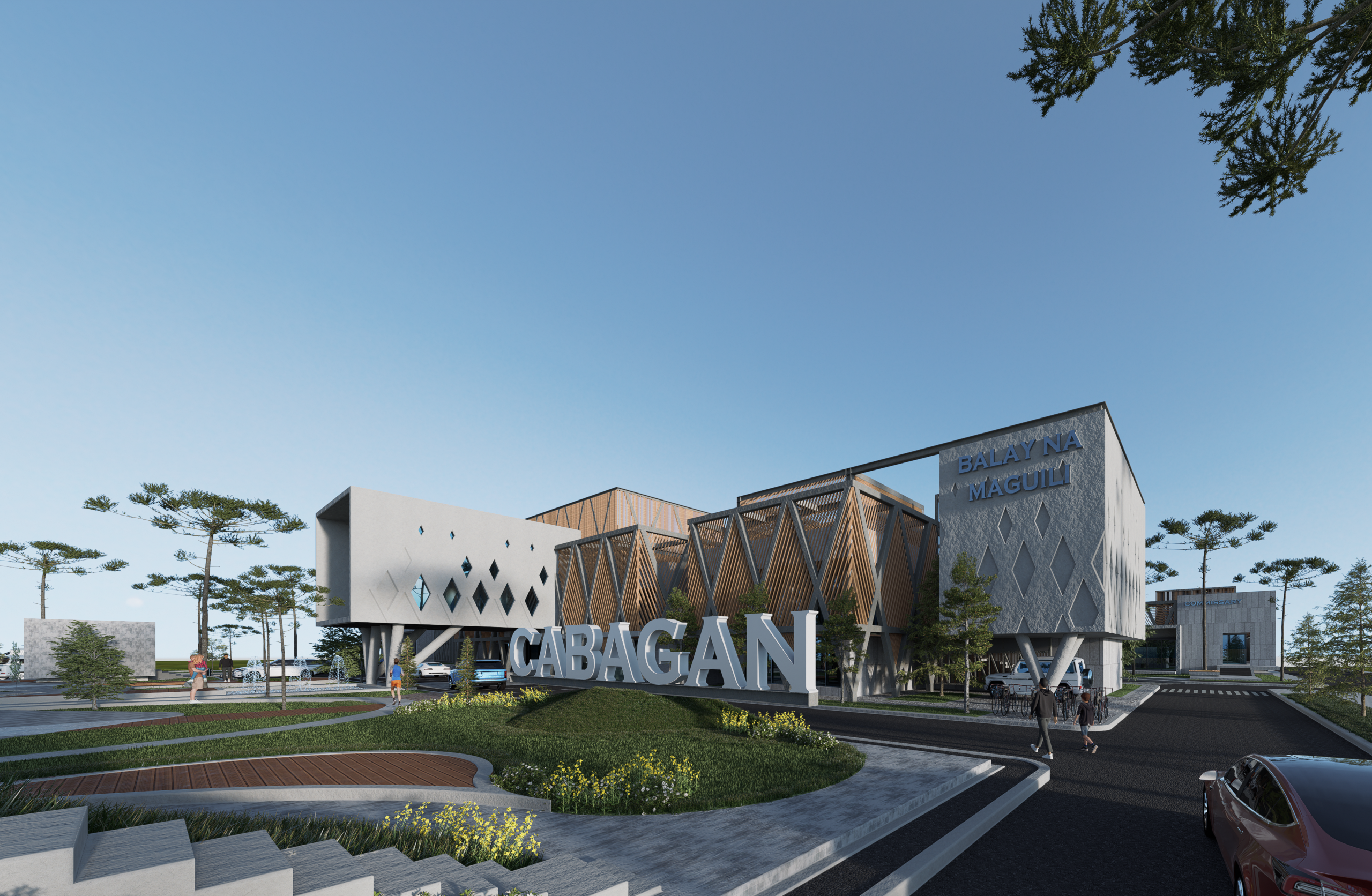
the "X" RESORT AND EVENTS PLACE
San Juan Batangas - Philippines
Nestled gracefully between the lush mountains and the serene shoreline of San Juan, Batangas, this Resort and Events place redefines destination venues in Southern Luzon. Strategically located at the base of a hill with panoramic views of both land and sea, the project offers a tranquil yet inspiring environment ideal for professional gatherings and private celebrations alike.
The Events Place is purpose-built to serve as a premier venue for government offices conducting small trainings and seminars, while also welcoming corporate events, milestone family celebrations, and large-scale functions. The architecture draws from the natural beauty of its surroundings — blending modern tropical design with sustainable features that embrace open space, natural light, and the coastal breeze.
Equipped with state-of-the-art facilities, expansive indoor halls, and integrated resort accommodations, the development creates a seamless experience where work, relaxation, and celebration converge. It is envisioned as both a functional civic asset and a luxury retreat, designed to elevate San Juan’s profile as a prime destination for business and leisure.
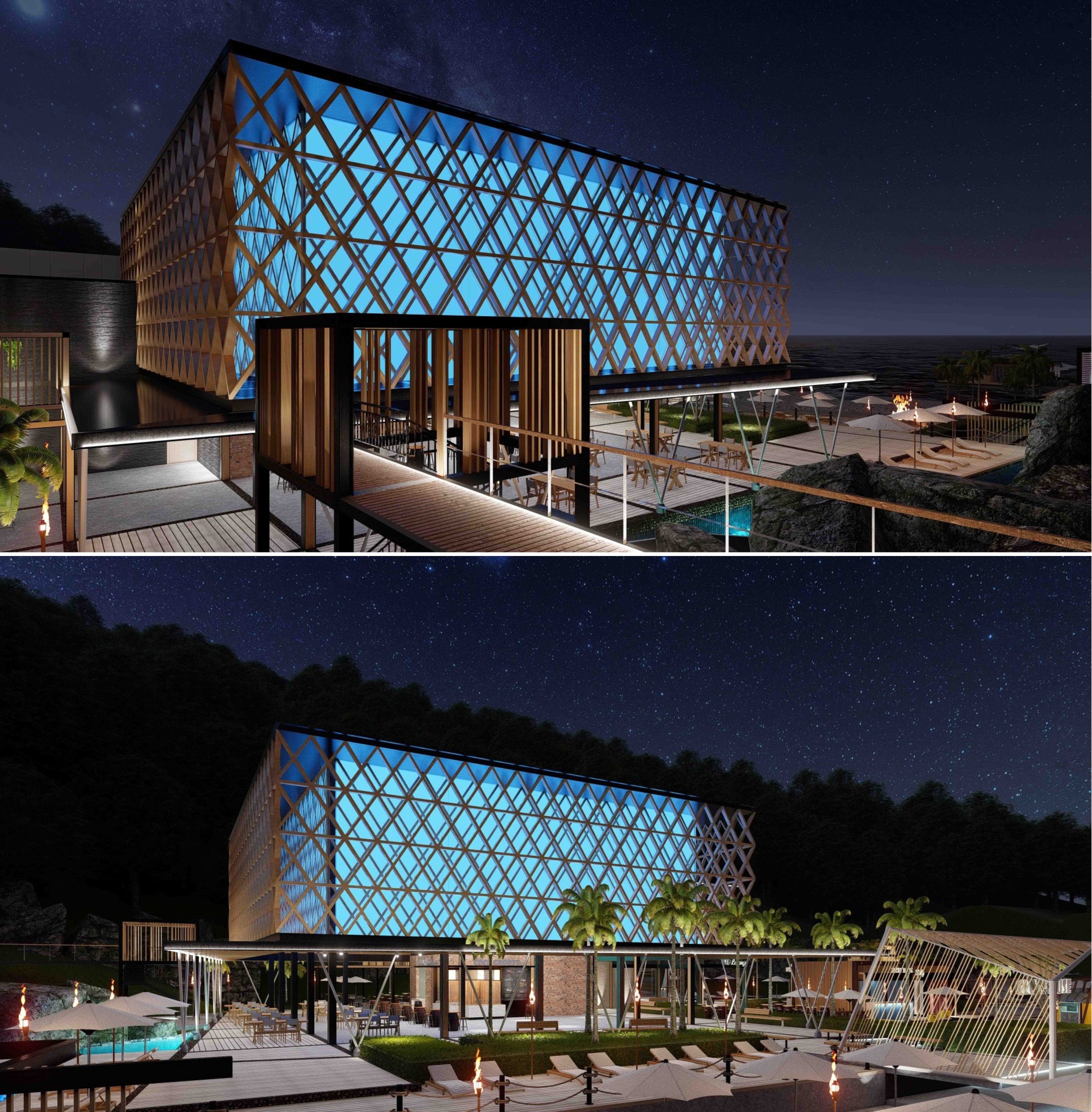
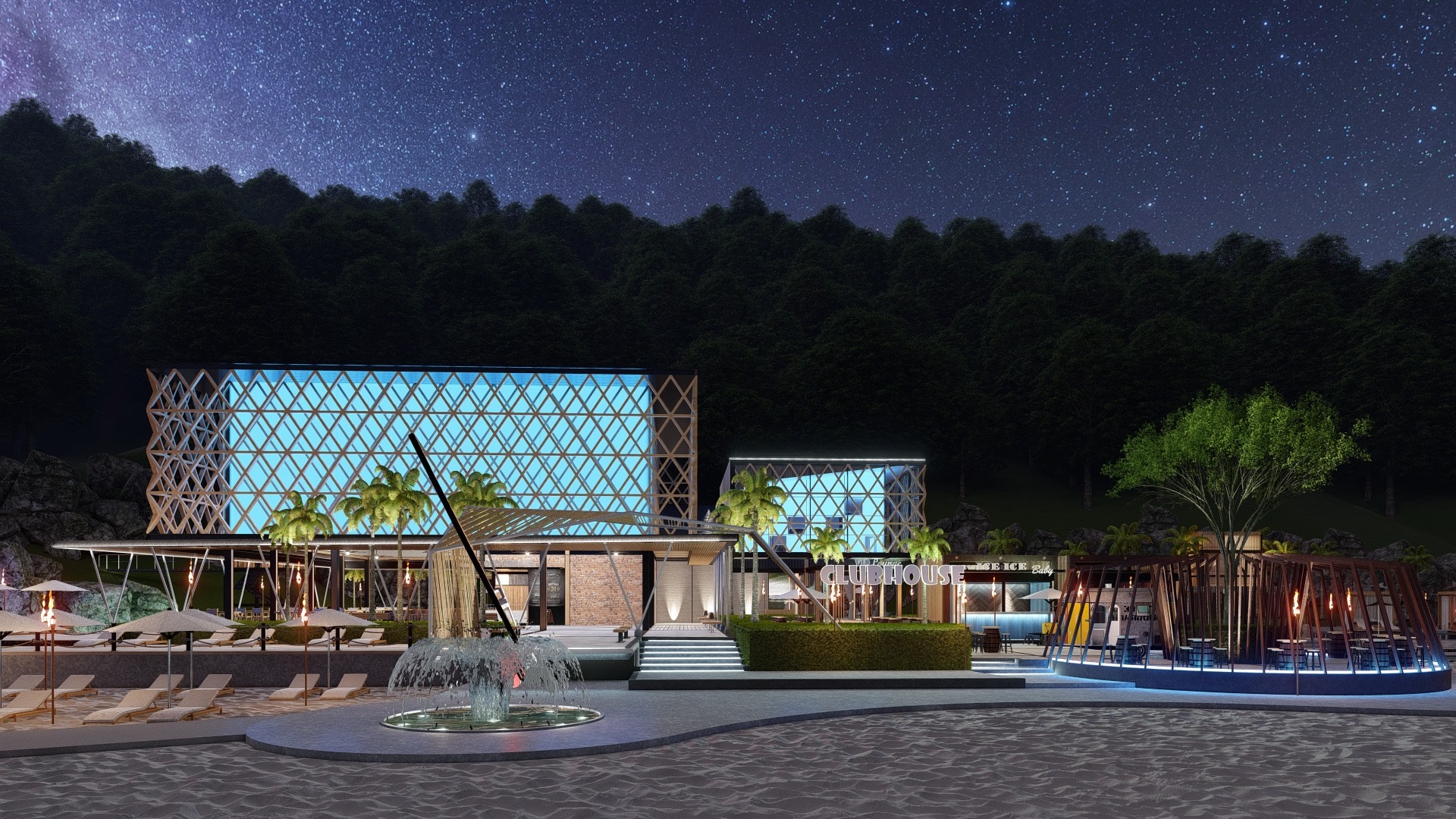
the sky GLASS Dome RESORT AND EVENTS PLACE
Tagaytay - Philippines
Perched high above the rolling ridges of Tagaytay, the Sky Dome Resort Destination offers an unforgettable escape into architectural wonder, natural beauty, and exclusive leisure. As the only development of its kind in Tagaytay and its surrounding provinces, this one-of-a-kind destination introduces a visionary concept that merges immersive architecture with experiential hospitality.
The resort features 15 iconic geodesic dome villas, each carefully positioned to maximize panoramic views, privacy, and connection with nature. These domes are not just accommodations — they are sculptural dwellings that offer guests a deeply personal and visually striking retreat.
At the heart of the resort, a multi-level cascading infinity pool flows elegantly down the terrain, reflecting the sky and forested ridges beyond. This serene water feature becomes a central experience, blending relaxation and visual spectacle.
Anchoring the development is a contemporary main building designed to host multi-functional events — from elegant private weddings and corporate retreats to cultural exhibitions and creative workshops. The architecture itself is a dialogue between modern design, landscape integration, and sustainable sensibility, making every corner of Sky Dome Resort a photo-worthy experience.
More than just a leisure venue, Sky Dome is an architectural destination — a rare concept resort that invites guests to celebrate life, nature, and innovation in one seamless journey. It’s not just a place to stay — it’s a place to remember.
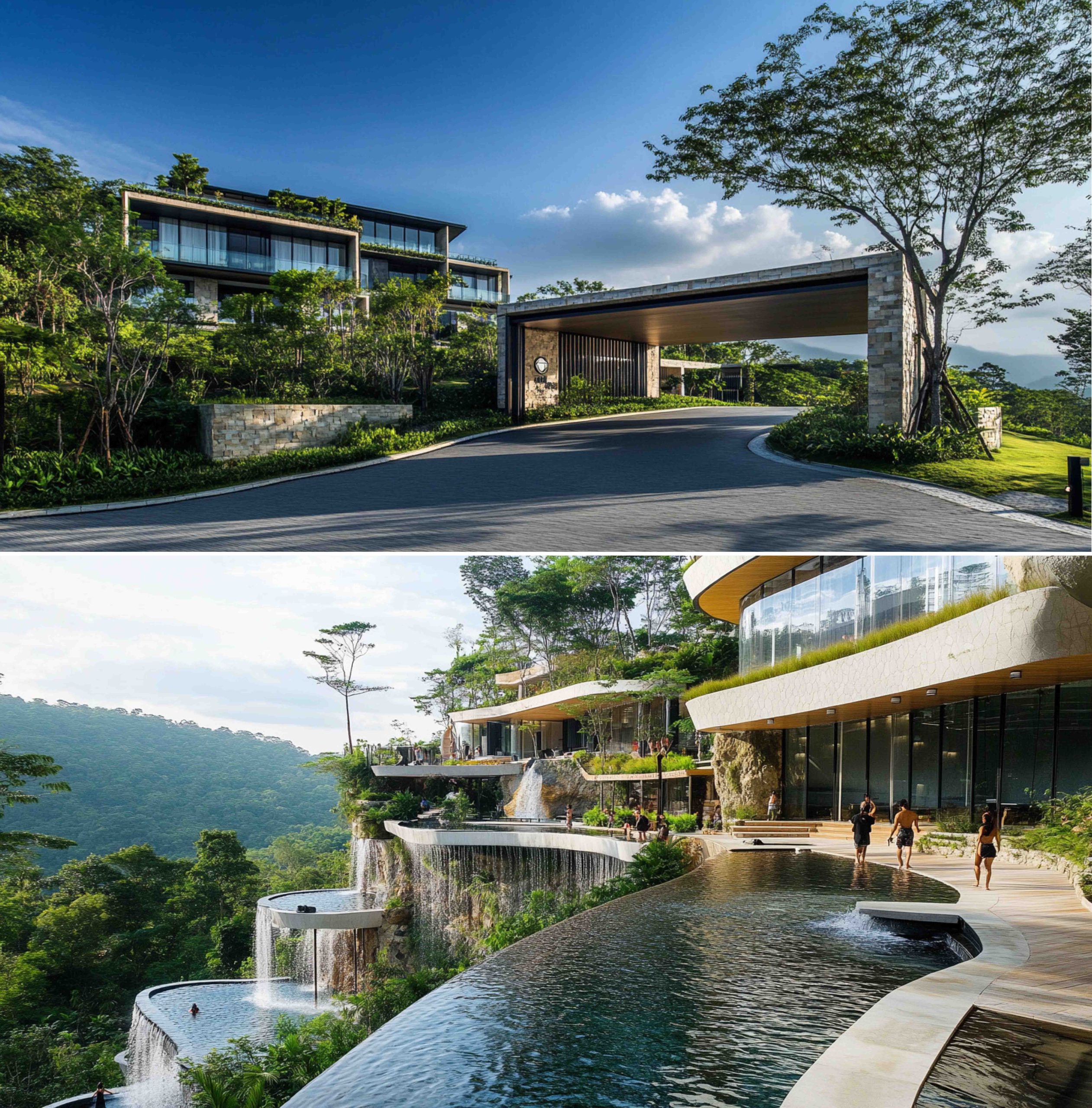
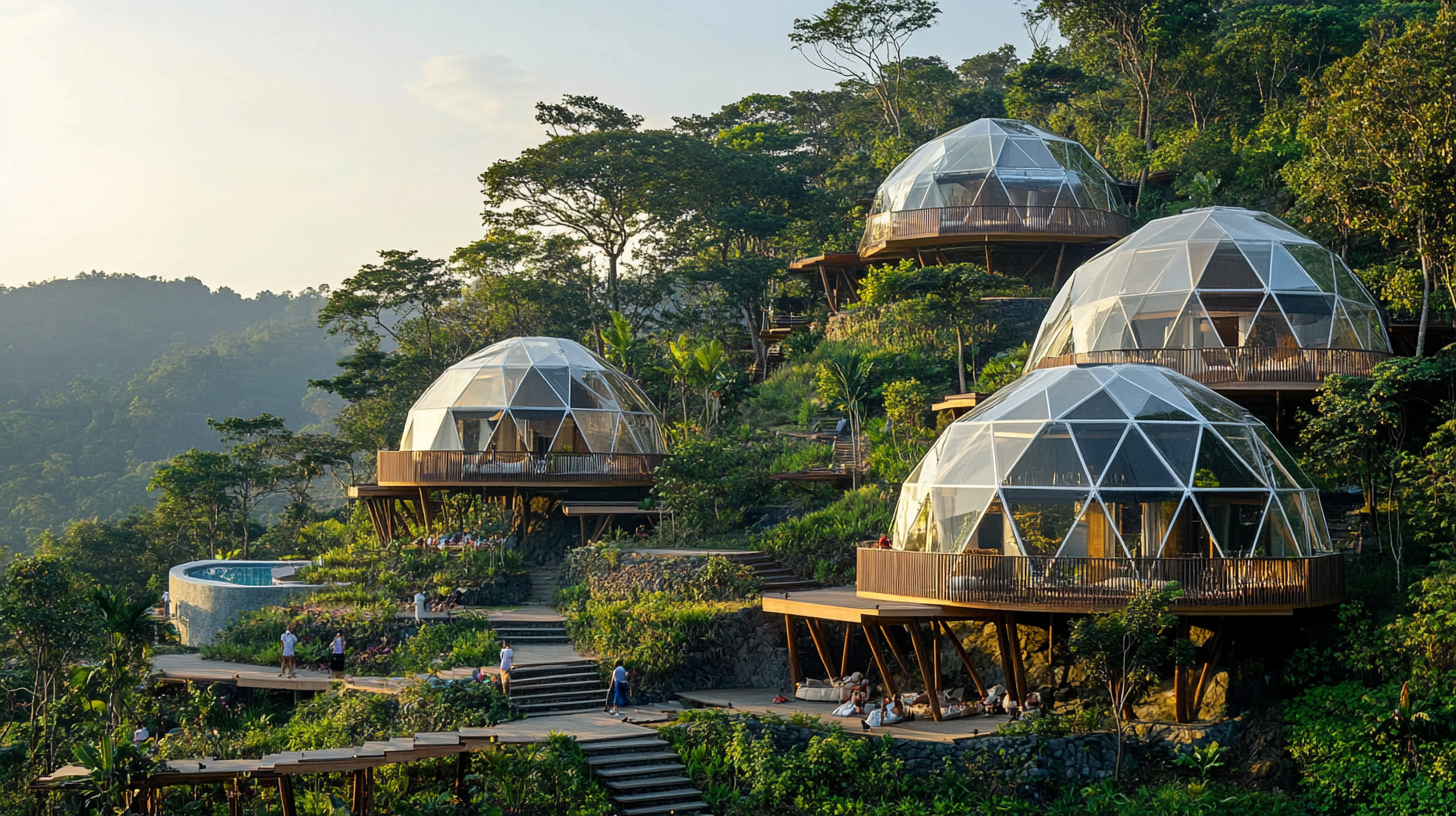
mODERN hILLSIDE HOUSE
Pinehaven kelowna BC Vancouver Canada
Tucked into the tranquil slopes of Pinehaven, Kelowna, this modern hillside residence is a sculptural home that embraces nature in every direction. Poised at a commanding elevation with a 360-degree panoramic view of British Columbia’s pristine landscapes — from forested valleys to glistening lakes and distant mountain ranges — the home offers a living experience that is both intimate and expansive.
The architecture takes inspiration from its surroundings, using natural materials, glass expanses, and strong horizontal lines to create a structure that both anchors itself to the land and opens up to the sky. Large floor-to-ceiling glazing captures the changing light and scenery throughout the day, turning every room into a cinematic frame of the outdoors.
Every element of the design — from its sustainable building features to its minimal, luxury interiors — reflects a commitment to serenity, privacy, and modern living. Whether as a seasonal retreat or full-time residence, this home is a harmonious retreat, offering the very best of West Coast modernism in one of Canada’s most breathtaking settings.
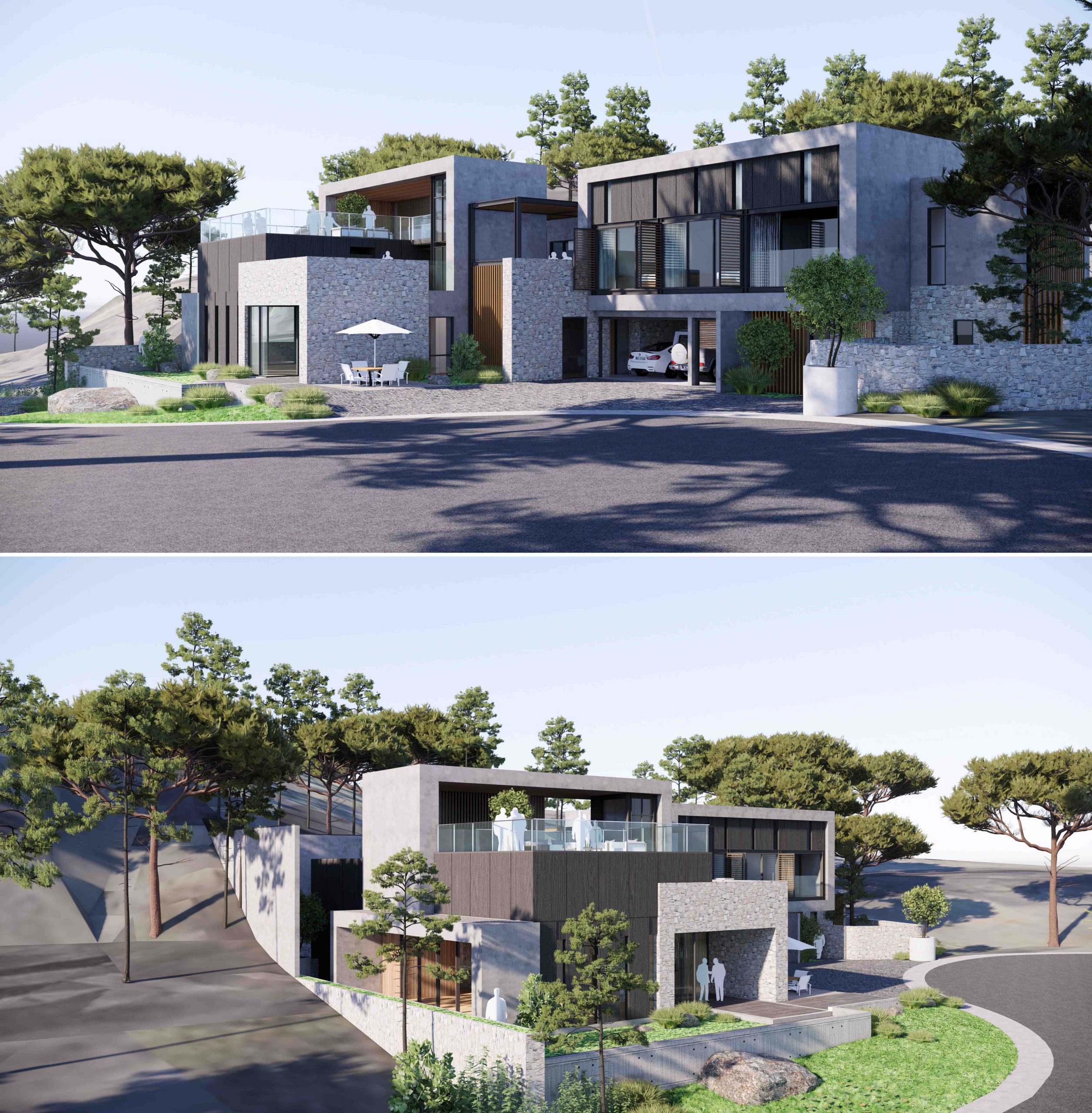
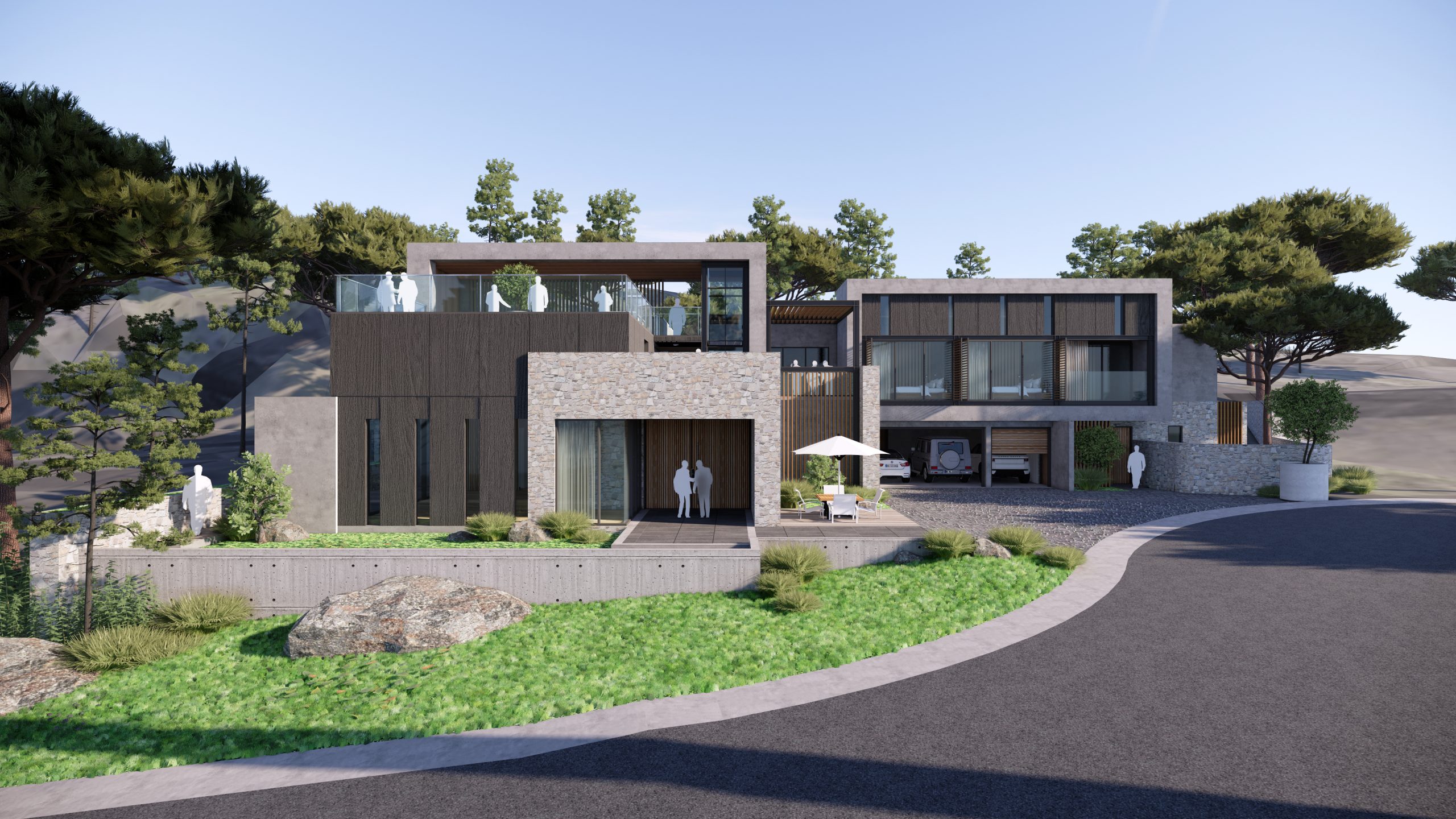
mODERN TROPICAL HOUSE
hacienda Escudero- Tiaong Quezon
Set within the lush, heritage-rich grounds of Hacienda Escudero in Tiaong, Quezon, this Modern Tropical Residence reinterprets traditional Filipino living through a contemporary lens. Designed to embrace the natural climate and landscape, the home blends mid-century modern sensibilities with tropical architectural principles, creating a residence that is both elegant and environmentally attuned.
The house features generous overhangs, open-plan interiors, and seamless indoor-outdoor transitions that allow natural light and ventilation to shape the daily living experience. Wide eaves, local materials, and landscaped courtyards provide both shelter and serenity, while the home’s architectural lines remain clean, modern, and grounded.
Strategically oriented to capture breezes and frame views of the surrounding coconut groves and distant Mt. Banahaw, this residence is not only a private retreat — it’s a tribute to modern Filipino living, where comfort, culture, and climate-conscious design come together in perfect harmony.
